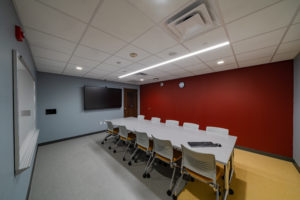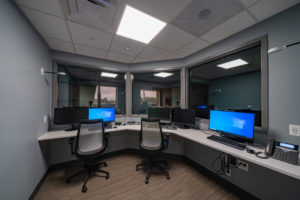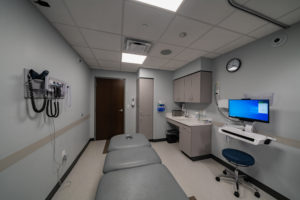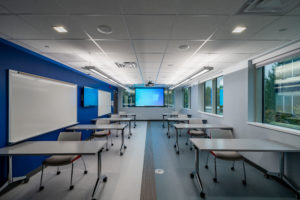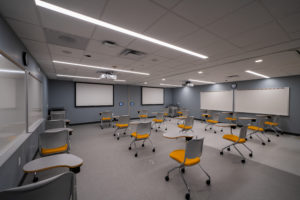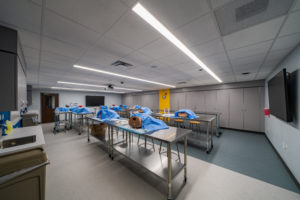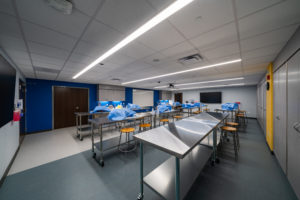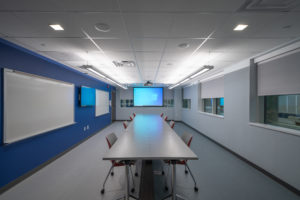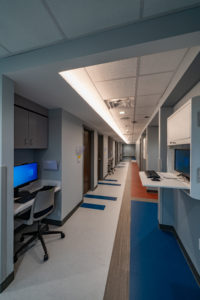Medical Projects
“A solid team with a common goal and focused leadership will always achieve the highest levels of excellence.”
-
Sleep Lab
In 2014, KAVI completed the interior renovations for the 2,600 sf Sleep Lab for Kennedy Hospital. Scope also included exterior improvements and complete rework of all mechanical, electrical and plumbing systems.
Date Completed: September 2013
Square Footage: 2,600
Construction Cost: $492,631.15
-
Kennedy 2 East Cardiac Unit Renovations:
KAVI Construction was selected out of several general contractors who were competing for the project named above, at Kennedy University Hospitals Stratford Division. The second floor telemetry patient care unit was scheduled to receive new finishes throughout, a newly renovated nurse station to provide better staff workflow, and new renovated patient rooms. The unit also received all new LED lighting fixtures, new & upgraded electric panel and distribution system(s) as well as a new nurse call system.
Date Completed: May 2016
Square Footage: Approximately 8,000
Construction Cost: $850,000.00
-
Kennedy Bariatric Room Renovations:
With a growing Bariatric program, Kennedy University Hospital, contracted with an architectural & engineering firm to provide drawings and specifications to KAVI Construction to renovate (2) existing semi-private patient rooms into (2) private bariatric patient rooms. Scope of work included interiors to be demolished; new space layout, new bariatric plumbing fixtures, and an overhead patient lift to accommodate bariatric patients. Scope of work also included new finishes throughout, asbestos abatement, updated nurse station, and a custom built tiled bariatric shower unit.
Date Completed: February 2016
Square Footage: 753
Construction Cost: $205,000.00
-
TenBrook Orthodontics, Marlton
With modern and state of the art facilities, TenBrook Orthodontics, contracted with KAVI Construction for design/build services for their newest location in Marlton, New Jersey. The newly renovated space consisted of a complete interior demolition and a new layout to accommodate the best work and patient flow. KAVI Construction worked with key staff members from TenBrook Orthodontics to design the space from wall layout, equipment layout/locations, and overall interior finishes. Scope of work also included but was not limited to new wall partitions, new mechanical units and distribution systems, and plumbing as required for new orthodontic equipment (air compression and vacuum).
Date Completed: January 2016
Square Footage: Approximately 3,000
Construction Cost: $360,000.00
-
Cooper University Hospital Egg Harbor Twp.
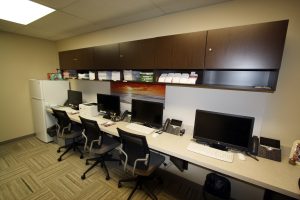
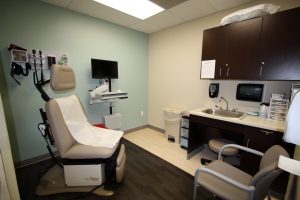
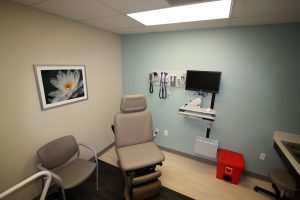
-
Rowan University- Clinical Education & Assessment Center Renovations
Rowan University needed to increase efficiency and also provide a modern space to replace an outdated facility for their medical students. This project consisted of renovating the complete east wing of the Rowan Medical building, located in Stratford, NJ. The space was designed with state of the art simulation lab rooms in order to provide the best teaching and learning atmosphere as possible. The space was demoed from floor to ceiling, including all infrastructures such as HVAC units, plumbing, electrical devices, and wall assemblies throughout. The new space was constructed as per the plans and specifications provided by Rowan and the architecture firm, to include, but not limited to all new LED lighting/controls, custom millwork throughout, new HVAC units and building controls, Forbo sheet vinyl flooring, and all new wall construction.
Date Completed: September 2020
Square Footage: Approximately 14,000
Construction Cost: $2,800,000.00
